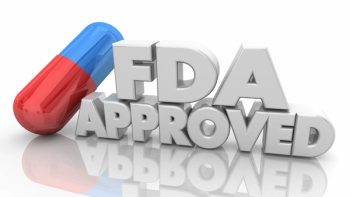
Five Features to Ensure Lab-ready Buildings
A list of five essential features a building must have in order to be considered lab-ready.
Across the country, the leading life sciences companies are clustered in major cities such as Boston and San Francisco. However, eight of the top ten U.S. clusters as reported by JLL in its U.S. Life Sciences Outlook report for 2018 currently have single-digit direct vacancy rates. With available space in these areas at historic lows (and therefore, rents at historic highs), there’s a lot of incentive for new companies to look for space in the surrounding suburban communities. Suburban real estate owners are taking notice. At least twice a month, I am contacted by a suburban property owner or leasing agent and asked to make a commercial office building “lab ready.” As a strategic advisor and architect, it’s an assignment I gladly accept.
However, there are many challenges that building owners face when planning a lab suite in a space that had never been intended for such use, and the increased costs associated with creating a lab-ready environment is often a surprise to many commercial building owners. Just one issue is cost. We see lab renovation costs ranging from $200 to $250 per square foot, while brand new labs are between $250 to $400.
Here are five essential features a building must have to be considered by a savvy lab tenant:
Location
Location, location, location. It’s the number one rule in real estate. Today, the main driver pushing lab tenants to the suburbs is the lack of space in urban life sciences clusters. Before you consider redesigning your commercial building to attract lab tenants, make sure it’s in a “place-making” spot. Life sciences companies and their researchers want to feel like they are part of a community and will look for locations with clusters of other life sciences companies. Over the past couple of years, we have worked with several commercial developers to reposition more than half a dozen properties
Mechanical Space
The most basic laboratory spaces are mechanically intense, with utilities such as exhaust air, water, electrical, voice/data, and vacuum. It is extremely important that your building has adequate space in the mechanical rooms in addition to the distribution routes to avoid unsightly utilities that run over roofs or up exterior walls. Lab users demand a flexible work environment that can evolve with science. When planning a new life sciences building, lab designers will often design the systems for the maximum number of fume hoods, allowing for changes to the ductwork and vertical risers in the future. Therefore, in a building conversion, you should consider planning the maximum number of hoods to calculate the required mechanical space.
It is often the most cost-effective solution to plan your labs on the top floor so that you can take advantage of open space on the roof. If planned correctly, you can position equipment on dunnage (the steel supporting the mechanical equipment above the roof) with carefully placed screens and avoid unsightly mechanical systems (because labs deserve to be aesthetically pleasing too). Dunnage allows the additional loading from the equipment to be routed directly to the columns of the building and reduces the roof penetrations.
Superstructure
Vibration, clear ceiling height, glass exposure and the ability to support concentrated loads are all important factors, but one of the first things I look for in evaluating a building is the existing framing system’s ability to coordinate with a lab module. The module is the ideal floor space needed to satisfy the research needs. This area should fit within a structural bay and allow for utility penetrates at either the floor or the ceiling.
Material Handling
Material handling is vital to the daily operations of most life sciences facilities. Unfortunately, it is often one of the most overlooked features when evaluating a building’s suitability. Life sciences companies depend heavily on chemical delivery and waste pickup services. Depending on the research material being used, proper handling often dictates more than one loading dock to prevent cross-contamination.
Efficient Building Geometry
The most valuable space in a lab is bench space. Bench top space is usually monopolized by specialty equipment such as spectrometers, incubators, and ovens. It is critical that a lab designer seeks out opportunities for storage by maximizing all usable space, above and below counters. The best geometry is a rectangular layout that allows for efficient and organized casework, which is often the least exciting for design, but the most practical for proper function.
When considering the opportunity of a life sciences tenant, you should first consider consulting with a specialist who has experience creating lab spaces. By establishing that your building will be able to accommodate key features and amenities of a general lab environment before signing a lease, you will avoid construction cost nightmares and ensure your project is a success for both you and your new tenant.
Mark Pelletier, AIA, is Senior Director of Architecture at
For more articles about biotech space, check out our August issue
Newsletter
Lead with insight with the Pharmaceutical Executive newsletter, featuring strategic analysis, leadership trends, and market intelligence for biopharma decision-makers.




